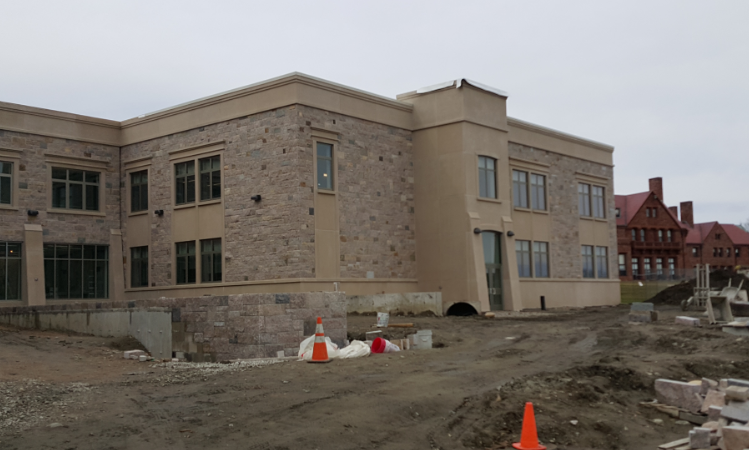
O’Hare Academic Center
DiPrete Engineering is collaborating with RGB Architects to expand The O’Hare Academic Center at Salve Regina University in Newport. The $26 million project focuses on the addition and renovation of the existing structure, landscape, and hardscape around the building.
DiPrete previously worked with Connor Architecture and Salve Regina to renovate the Miley Hall building.
“It is great to be working with Salve Regina again, and we are happy to team up with RGB to help develop a prestigious Rhode Island University,” said Kevin Demers, Senior Project Engineer at DiPrete Engineering.
The team effort requires constant coordination for the detailed walkways, ramps, and landscaping designs. Other designs focus on drainage and storm-water management, a new patio and plaza area, a canopy entrance, and more. Permits such as a City of Newport Zoning Special Use Permit and approval from the Historic District Commission were obtained due to the influence this renovation will have on the surrounding Salve community.
“It was imperative for the development to be compatible with the functional and recreational use of this area,” said Kevin.
Because the surrounding area of the O’Hare Academic Center is used for prominent Salve events, DiPrete worked with RGB to make sure the developments would enhance the surrounding community.
“There is an existing stone veneered rose garden near the building entrance which our pedestrian walk will tie into,” added Kevin.
Additions have been made to the building, and much of the drainage and utility work is complete. The team is currently focusing on the building facing. This summer, the front parking area and entrance courtyard will be developed.
To learn more about Salve Regina’s new Academic Center, visit: http://www.salve.edu/o%E2%80%99hare-academic-center-renovation-and-expansion
