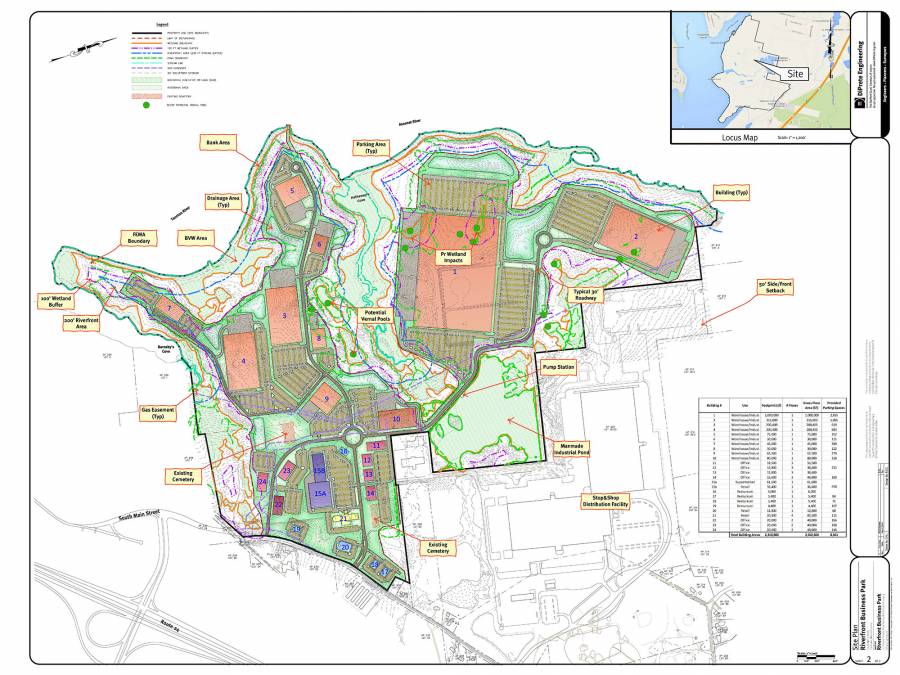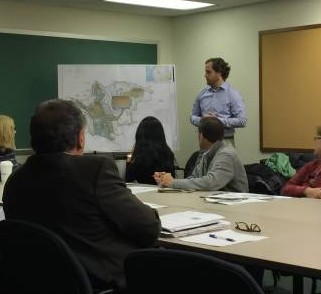 DiPrete is in the early planning and design stages for Riverfront Business Park, a mixed-use development on a portion of 390 acres in Freetown, MA. The team is collaborating with civil engineering firm Vanasse Hangen Brustlin (VHB) to complete the project located between Route 24 and the Assonet River
DiPrete is in the early planning and design stages for Riverfront Business Park, a mixed-use development on a portion of 390 acres in Freetown, MA. The team is collaborating with civil engineering firm Vanasse Hangen Brustlin (VHB) to complete the project located between Route 24 and the Assonet River
The front portion of the site which is in a Planned Mixed Use overlay district will include a mixture of commercial, office and retail spaces as well as off street parking spaces, retail, restaurants and a village green with links to a potential commuter rail station in the area. The rear portion of the site will consist of a business park with a mixture of medium to large warehouse, industrial and office pad sites. Currently, the concept includes 2,500,000 square feet of building area.
 “Right now it’s us and VHB,” said Brandon Carr, Senior Project Engineer at DiPrete. “DiPrete is handling the onsite design and local permitting and VHB is handling the off-site design, sewer, water and traffic services related to the MEPA permitting.”
“Right now it’s us and VHB,” said Brandon Carr, Senior Project Engineer at DiPrete. “DiPrete is handling the onsite design and local permitting and VHB is handling the off-site design, sewer, water and traffic services related to the MEPA permitting.”
When site design is completed, the team will work on town and state permitting. Planning, wetland, MassDOT, sewer and water permits haven’t been obtained yet.
